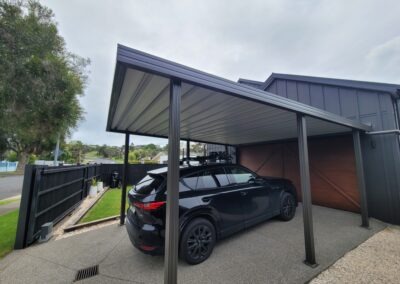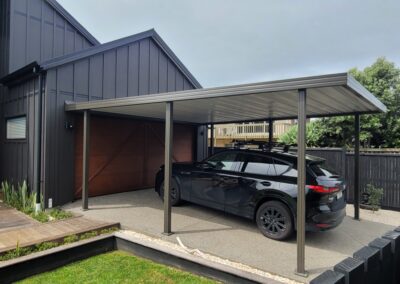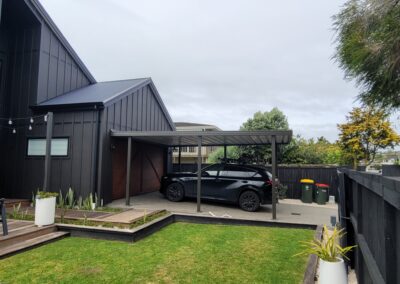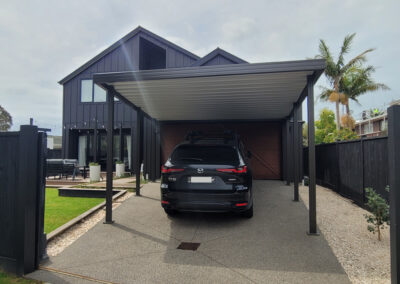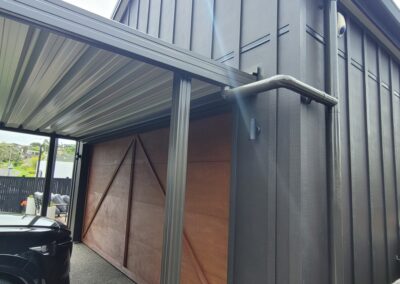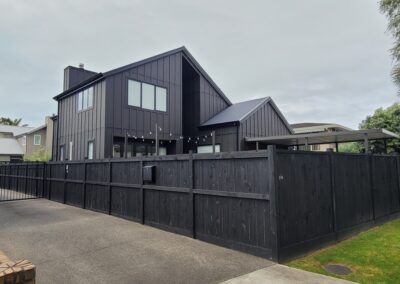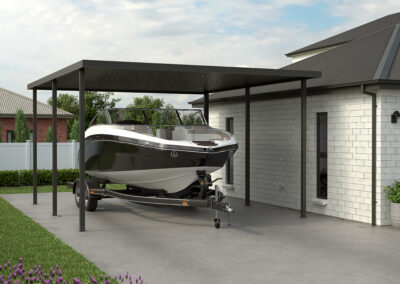Streamline Single Carports
Protect your vehicle from the elements with our long-lasting carports. Pre engineered, New Zealand made, Streamline carport available in several colours, custom sized. Enquire for details.
Description
Our double carport SC6060 (6.05m long x 6.0m wide) is a flat roof carport with the main purpose of protecting your assets, weather this be your car, boat, ute, trailer or even caravan. The carport is not limited to these functions – previously being used for outdoor shelters for entertainment areas, verandas, bike, and BBQ shelters and much more. Our carports are made from strong and sustainable steel and have a full up to date engineering PS1, ensuring that all weather conditions are catered for, and your carport is up to standard. We sell a range of standard sizes, however we can custom make – contact us to obtain a quote for the design you require.
Invest in a product ‘Built by New Zealand for New Zealand’.
Select a single or double carport footprint then mix and match size and colour options to visualise the perfect structure for your property. Our standard carport height from concrete to roof is 2.1m, with extra height available if required.

Inclusions
• Supply and install Streamline carport of your choice
• 4 Posts 2.1m High standard up to 3m
• Coloured Steel Structure and Fascia (Zinc, Black, grey Friars, Ironsand, Titania)
• Coloured Steel Roof (Zinc, Black, grey Friars, Ironsand, Titania)
• Fascia with gutter and downpipe built in
• Bolted to existing concrete included
• Stormwater discharge onto ground or local connection*
• Manufacturers engineering certificate included
Upgrade Options
• Custom height, length and width
• Polycarbonate Roof Solid, 98% UV proof, tinted polycarbonate panels (Optional)
• Side privacy & Weather screen or louvres
• Excavation and Pile foundations.
• Fence, gate, retaining
• Electrical LED sensor lighting, solar
• Electrical EV charger and connection to house
• Hardstanding: Concrete or Gravel surface
• Upload documents to Auckland council Property File (Excluded)
Size & Colour

Key Features
• Fully customisable to suit your requirements! Length, width, and height call all be altered as well as posts being moved to suit.
• Key difference with our carport is the PurlinDek roofing iron. Purlindek can span up to 6m without supports or bracing, meaning our carports don’t have excess beams, and brackets under the roof – creating a clean uncluttered look.
• Posts are supplied at 3m long, this allows for 900mm in the ground and a 2.1m clear height. Longer posts can be ordered to achieve a higher clearance.
• Posts are 100×100 square fluted roll formed 0.75g steel, these make for strong, sleek and modern design.
• If you have an existing driveway, we have the ability to fix straight on top, using our Top Surface Galv base plates (link to download of spec?) Please note your concrete must meet our requirements to ensure your carport is still strong.
• Ability to add in clearlite panels. This can be as many as every 3rd sheet – however one clearlite lets a lot of light in.
• All components are roll formed here in Palmerston North, ensuring a durable, strong, long-lasting carport.
• A minimum of 25mm slop is required to any corner on a single carport. The gutters completely encircle the roof, enabling the fall to be in any direction.
• 155mm Fascia/Gutter on all 4 sides.
• Constructed using rivets.
• Only 3 main components used – Roofing iron, Fascia/Gutter, and posts – no additional framing.
• Fully engineered and an Up to date PS1 will be supplied.
• No council consent required up to 40sqm. (compliance applies)
• 25 year durability statement
No Consent Required! *conditions apply*
• 20m2 (square metres), no building consent required*, No engineer or LBP Carpentry oversight required, no uploading documents to Auckland property File.
• 40m2 (square metres), no building consent required*, engineer or LBP Carpentry oversight required, site plan, drawings, engineering certificate uploaded to Auckland property File.
• Area measured within posts or walls*
• Standalone or attached carports exempt from consent (<20m2 and <40m2 categories)
• Stormwater to carport exempt from consent
• One side of the structure must remain open to the outdoors at all times.*
• Roof overhang and eaves not calculated in floor area
:
Compliance
Hybrid complete all works to a high standard and compliant with:
1. Licenced Building Practitioner completed or supervised
2. Registered Master Builders
3. Building Act 2004 and amendments
4. Auckland Unitary Plan
5. Auckland Council Bi-laws
6. New Zealand Standard NZS 3604:2011 and amendments, plus all other relative standards
7. New Zealand Building Code and amendments (Especially E2:AS1)
8. Auckland Transport (AT) Crossing consent (if required).



