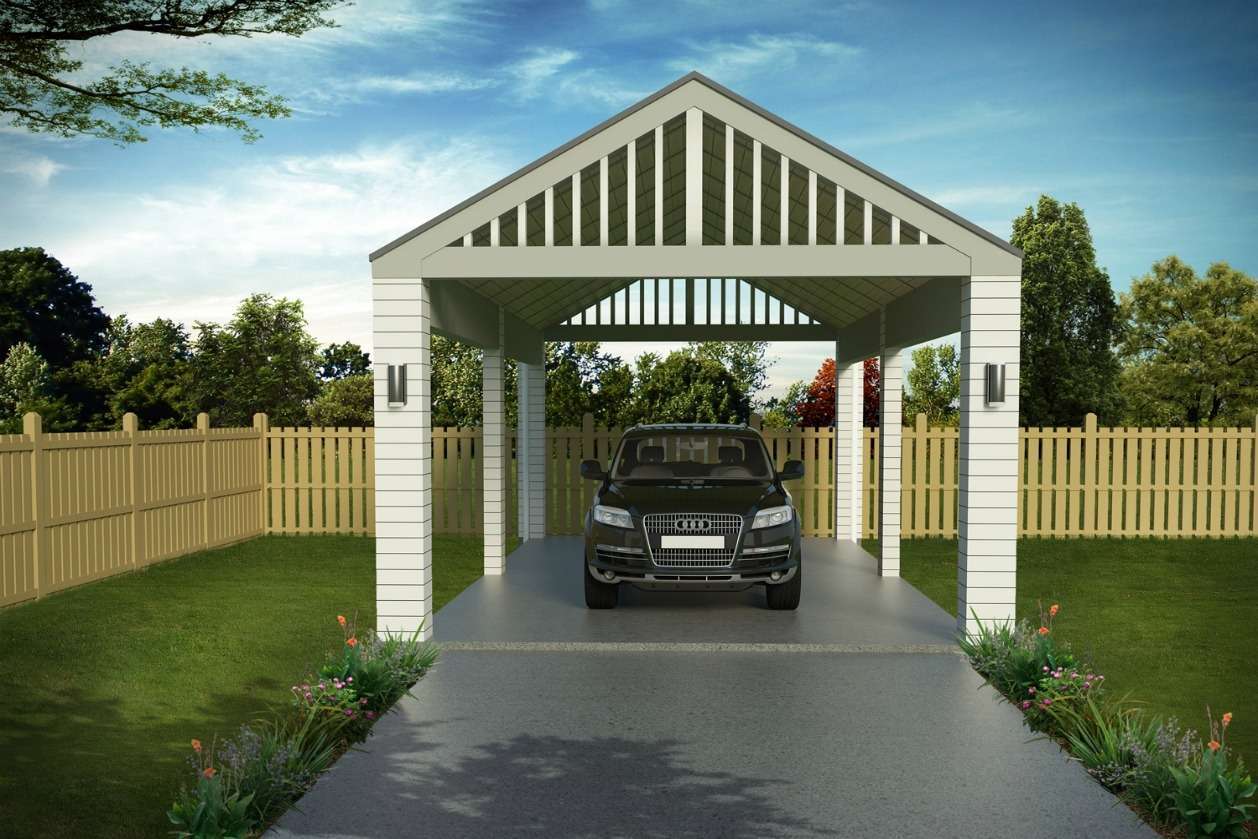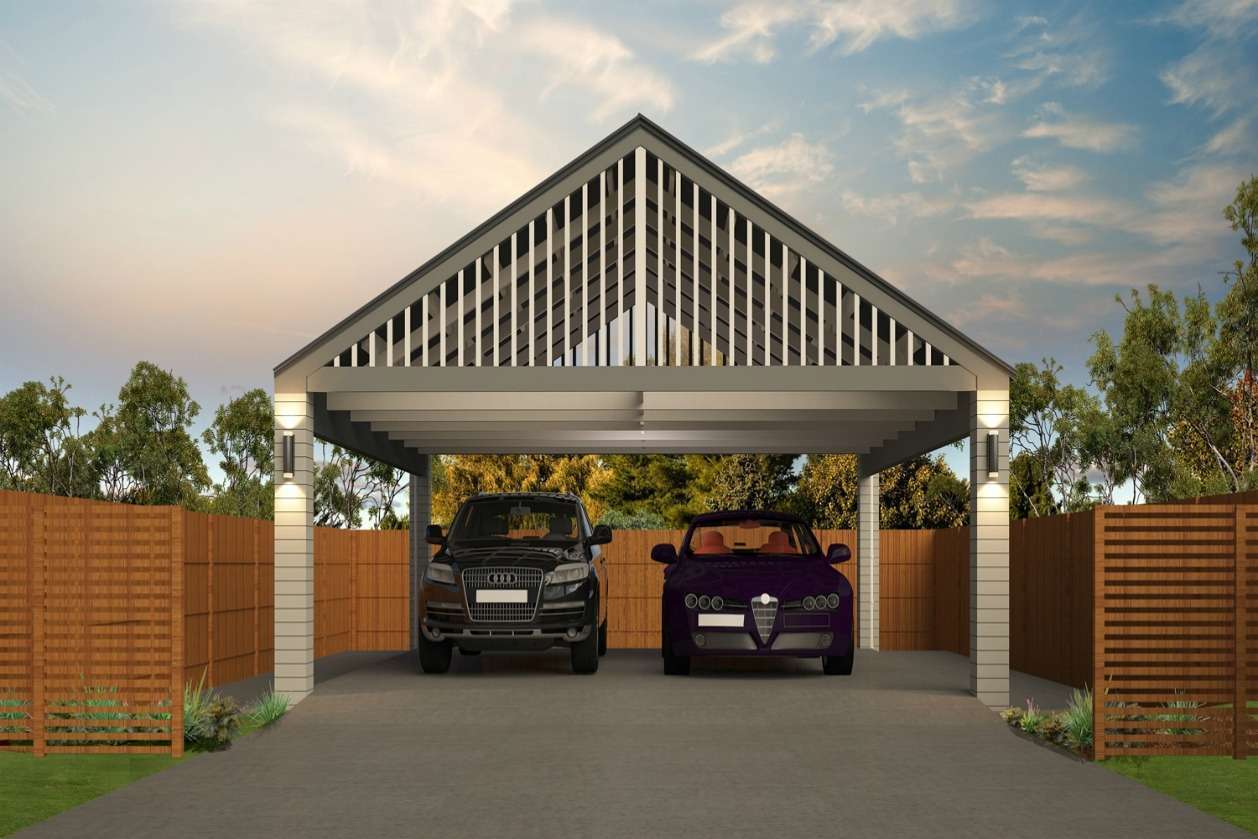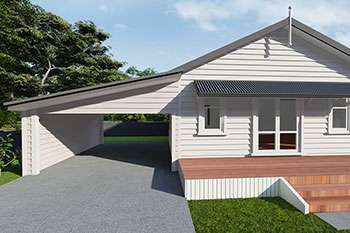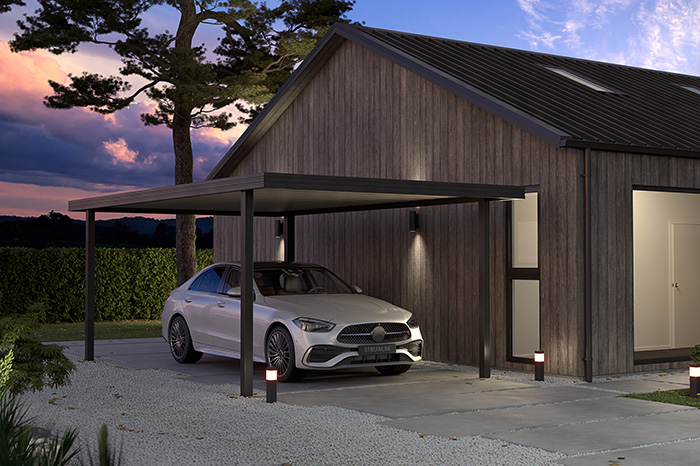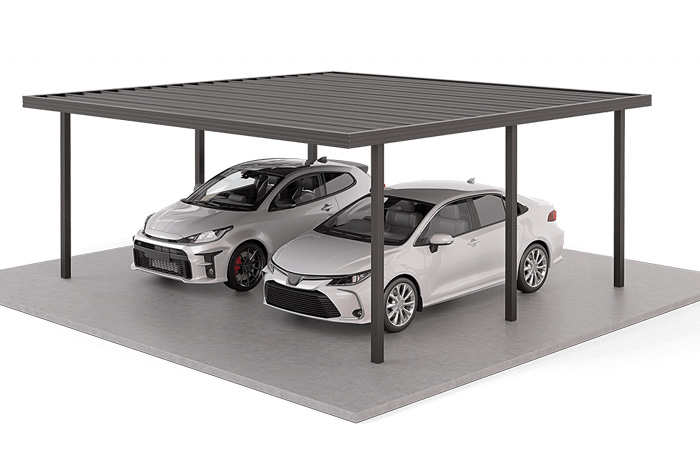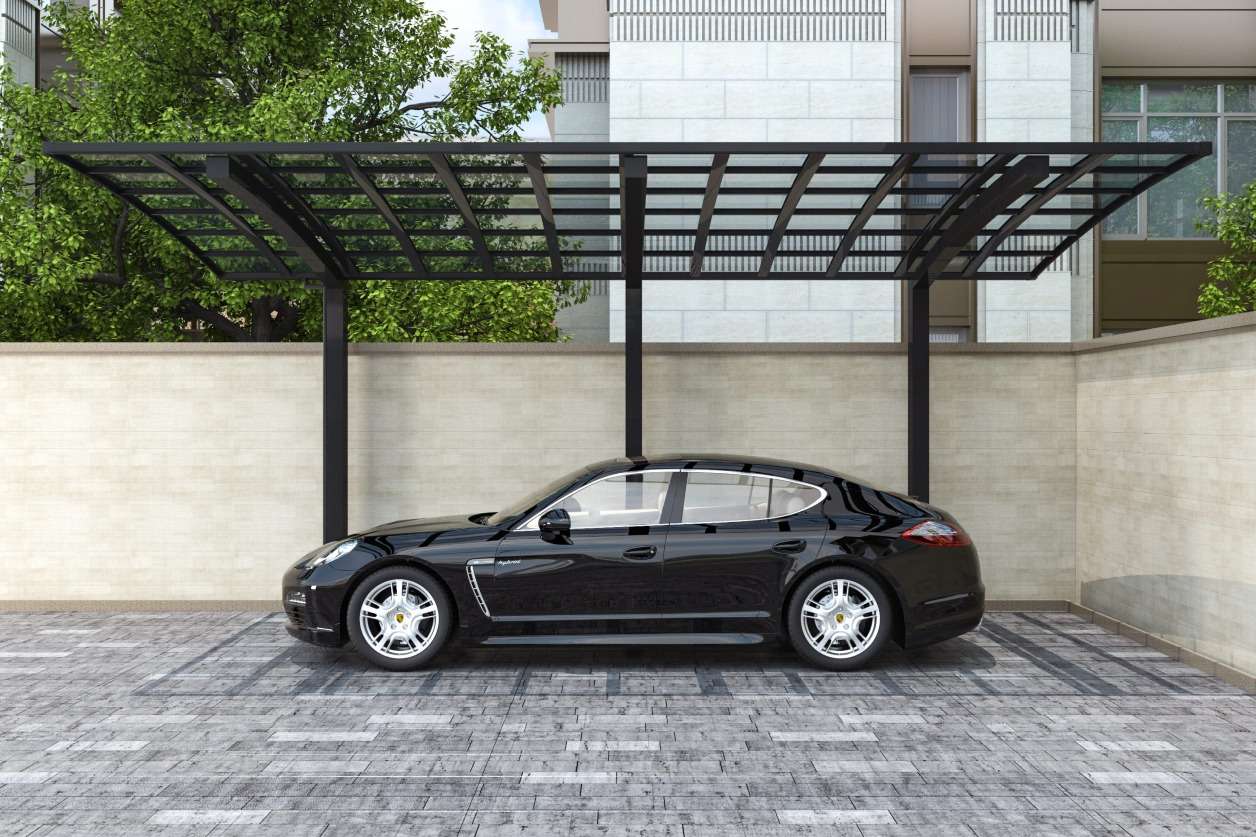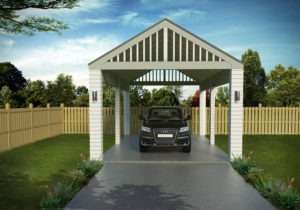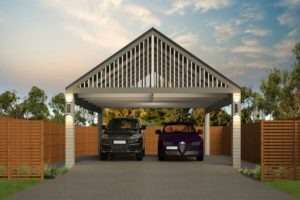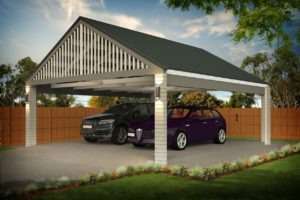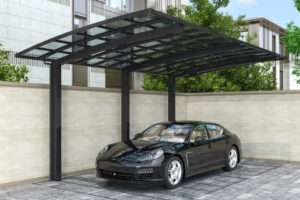Carports – custom built or pre-engineered
We build truly bespoke carports, constructed on-site to suit your requirements. Or select from our off the shelf, pre-engineered cantilever carport available in several colours.
Do you want a Carport to match your home?
Our carports are custom-made and can perfectly match your home. With our passion for quality craftsmanship our builds are truly bespoke and constructed on-site to suit your requirements.
Our customisations include:
• A wide range of carport sizes
• A selection of weatherboards, including cedar and pine
Single Carports
Single Carport. Dressed to match the character of your home or modern addition.
Lean-To Carport
Single or Double carport up to 40m2. Attached or detached from your home. Loads of options.
Streamline Single Carports
Streamline Single Carports. No building consent required. NZ made, premium quality.
Streamline Double Carports
Streamline Double Carports. No building consent required. NZ made, premium quality.
Building beautifully crafted solid timber carports
Hybrid build solid timber carports, Auckland-wide, with a focus on craftsmanship, long-term durability and smart functionality.
Hybrid will manage the whole process for you from site investigation, design, consent (if required), construction and completion to be compliant!
Custom built carports to your needs
We have lots of options, and optional extras to choose from. You can have a carport that looks like a garage from the street, or has with a garage door, enclosed on two sides, and security to the back so no one can get in. Let us know what you need to today using our Contact form.
Carport up to 40 square metres without building consent! *conditions apply*
Hybrid have the custom designed Carport solution for you.
Pre-engineered Aluminium Carports
Protect your vehicle from the elements with our long-lasting carports. Off the shelf, pre engineered cantilever carport available in several colours. Backorder required. Enquire for details.
1. Floor Area: 40m2 or less, No consent required*
2. Floor: Compacted Gravel
3. Posts: 88×88 Laminated Posts, bracket fixed to screw piles.
4. Trusses: MiTek Engineered Trusses
5. Roof: 0.40 Colorsteel Corrugate, screwed, building paper, no mesh, ridge flashings, no eaves flashing, standard colour range
6. Building Wrap: Thermakraft Watergate Plus building wrap with Thermakraft Aluband flashing tape
7. Gable Cladding: 200mm Bevelled backed weatherboards H3.1 finger jointed pre primed
8. Soffit: 4.5mm Hardieflex fibre cement sheet with PVC jointers, flat head nailed
9. Fascia: 150mm Pine Finger Jointed H3.1 Pre Primed
10. Paint: Three coat paint finish to interior and exterior
11. Spouting: Marley Stormcloud white PVC spouting and 80mm downpipes or Colorcote quarter round spouting and downpipe.
12. Electrical: LED lights via solar panel
13. Plumbing: No Plumbing
14. Rainwater: discharge onto existing system
15. Paving: No paving to path to sleepout
16. Retaining: No Retaining
17. Fencing: No Fencing
18. Crossing: Footpath crossing (if required)
2. Post: (88mm, 112mm, 125mm, 156mm Laminated options)
3. Beam and Truss (use trusses for storage)
4. Beam and rafter option
5. Concealed brackets and bolts
6. Exposed brackets and bolts (Black powder coated options)
7. Eaves overhang or no Eaves
8. Soffit lining (None, Flat sheet, grooved lining)
9. Ceiling lining (None, Flat sheet, grooved lining)
10. Fascia (Pine, Cedar, Metal, Internal)
11. Spouting (PVC, colored PVC, Colorsteel, Copper)
12. Roofing (Profile, Colour, translucent, Colorsteel, membrane, tiles, shingles)
13. Gable end designs
14. Cladding of built walls: one, two, or three sides (if no garage door)
15. Cladding Type: Weatherboards, flat sheet, vertical groove, ShadowClad, Cedar, Paliside…
16. Trellis & Slatted sides (Pine, Cedar, Kwila, Vitex…) one, two, or three sides (if no garage door)
17. Cladding finishing options (boxed corners, facings, eaves bead, brackets, etc)
18. Gravel on Turflok
19. Concrete drive and floor (Float, broom, exposed aggregate options)
20. Finish: Natural / Paint / Stain options
• Access doors
• Windows in clad walls
• Translucent roof sheeting
• Wood Storage (Cedar or Pine)
• Garage door (manual or electric)
• Racking system (may require built in walls)
• Rear access door and trellis**
• Solar Power
• Rainwater harvesting (for garden)
• Stormwater soak pit
• Covered walkway to house
• Security fence and gate to rear

